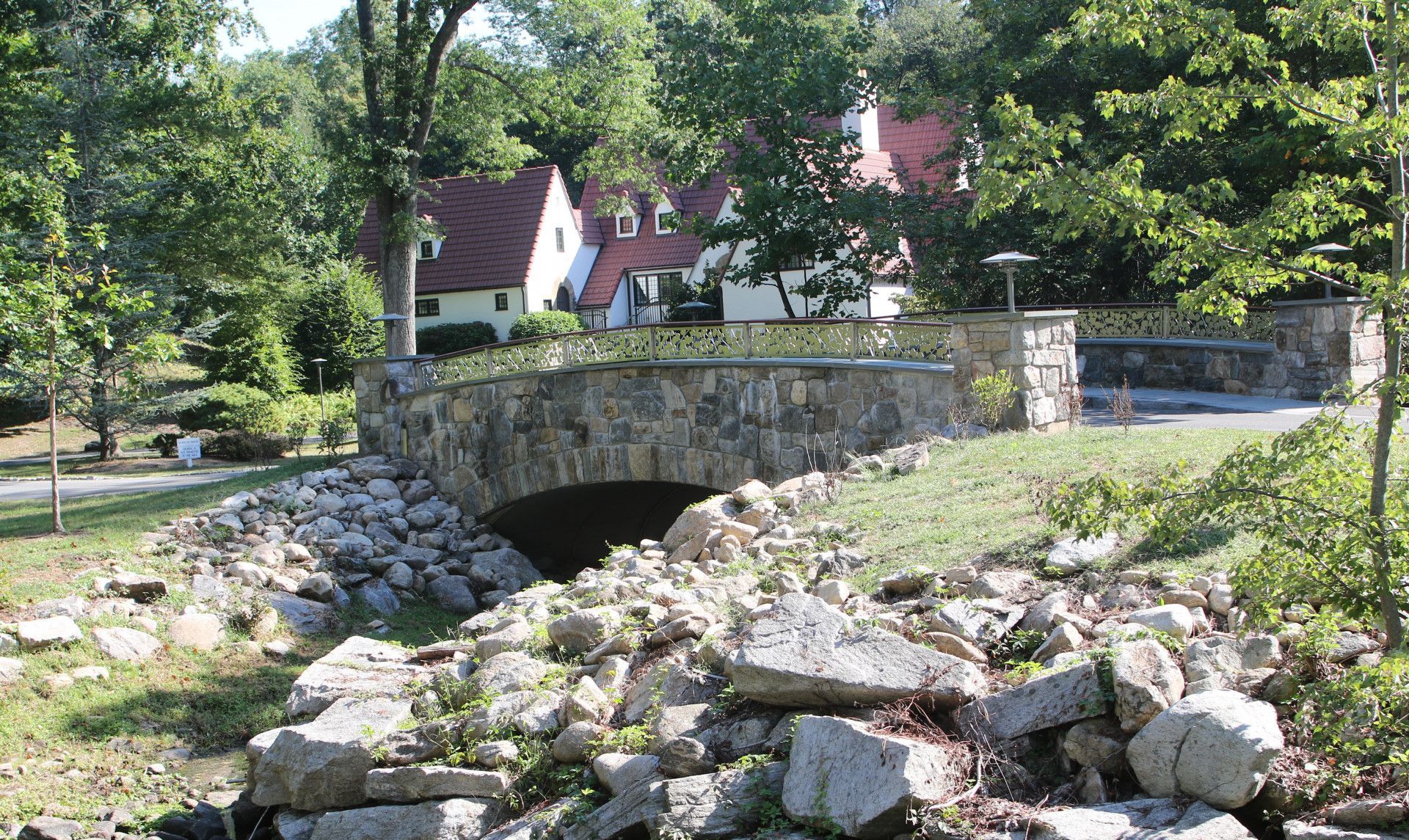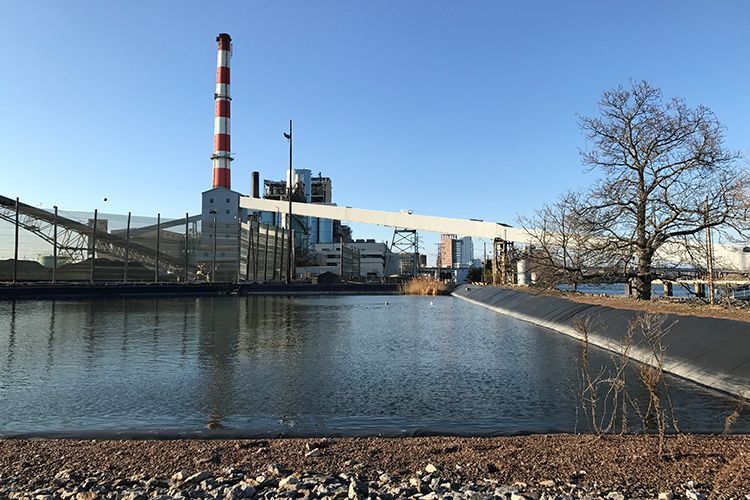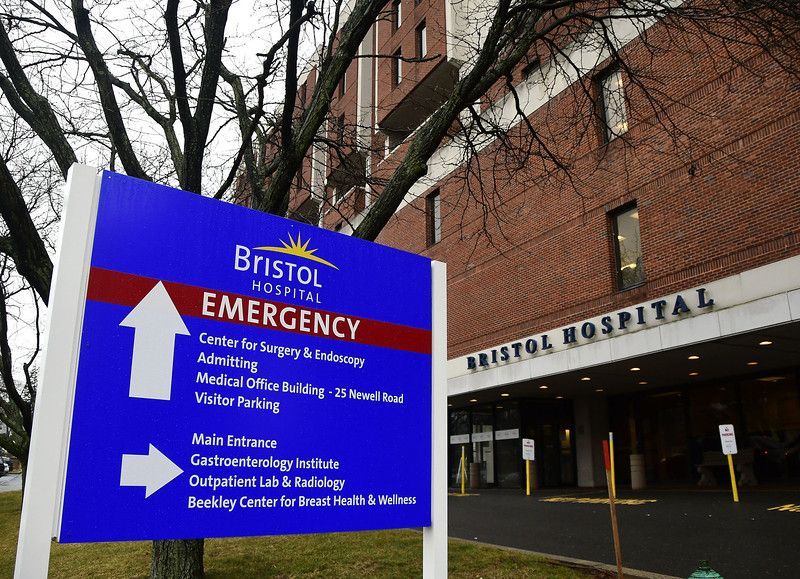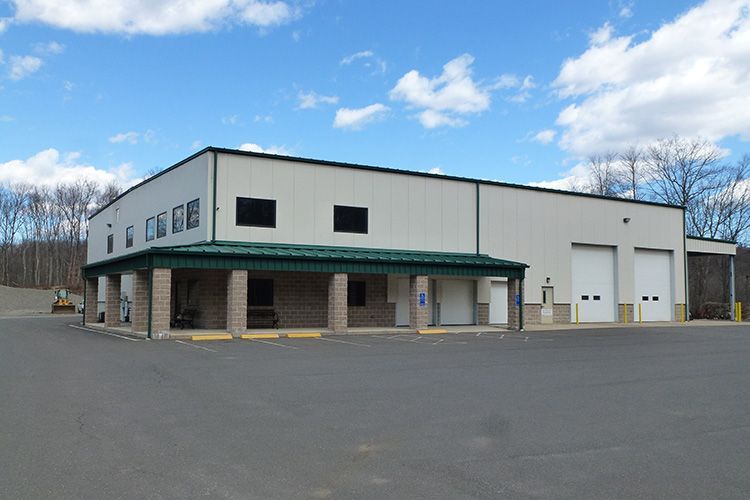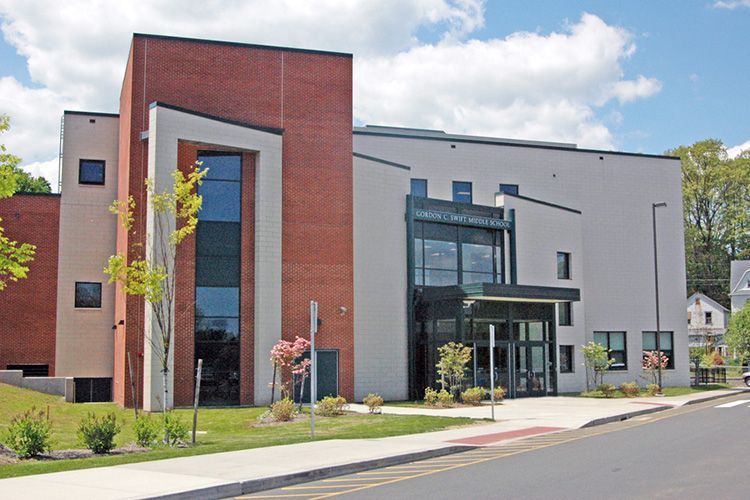Our Work
Where Vision Meets Groundwork
Explore the spaces we’ve helped shape—smart, sustainable site solutions tailored to each client’s goals and every site’s potential.
CPV Towantic
Oxford, CT
Basement Systems, Inc.
Seymour, CT
Silver Hill Hospital
New Canaan, CT
Yesodei Hatorah High School & KT Estates
Naugatuck, CT
Northeast STIHL
Oxford, CT
PSEG Power Connecticut
Bridgeport, CT
Wind Colebrook South
Colebrook, CT
Hangar G & 121 Restaurant - Oxford Airport
Oxford, CT
XAL
Oxford, CT
Restaurant Depot
Waterbury, CT
Gen-El-Mec Associates
Oxford, CT
Echo Lake Commons
Watertown, CT
Bristol Hospital
Bristol, CT
Earthworks Excavating
Oxford, CT
One Glover Avenue
Norwalk, CT
Harbor Point
Stamford, CT
Old Town Hall Houses
Darien, CT
E Commerce Drive
Oxford, CT
Charter School of Educational Excellence
Yonkers, NY
Swift Middle School
Oakville, CT
Watertown Fire Department Headquarters
Watertown, CT
St. Teresa of Avila Church
Woodbury, CT
Waterbury PAL Urban Park
Waterbury, CT
Riverview Cinema and Playhouse
Southbury, CT
Double Tree by Hilton Hotel
Bristol, CT
Uniprop PODS
Bristol, CT
Benton's Knoll
Guilford, CT
B. United International, Inc.
Oxford, CT




