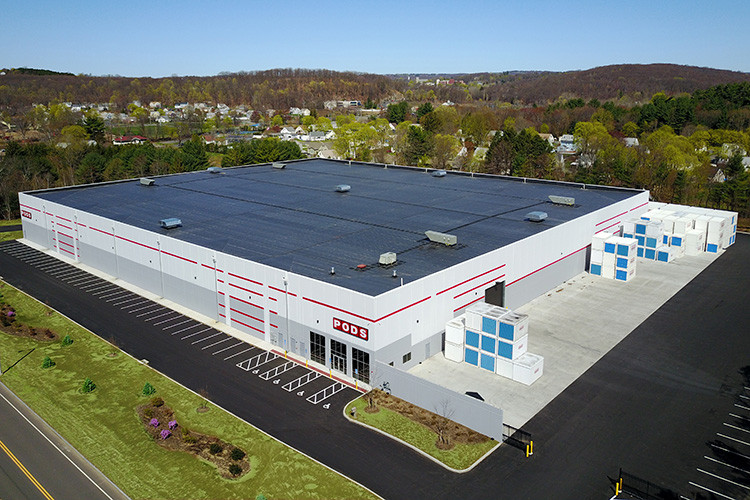

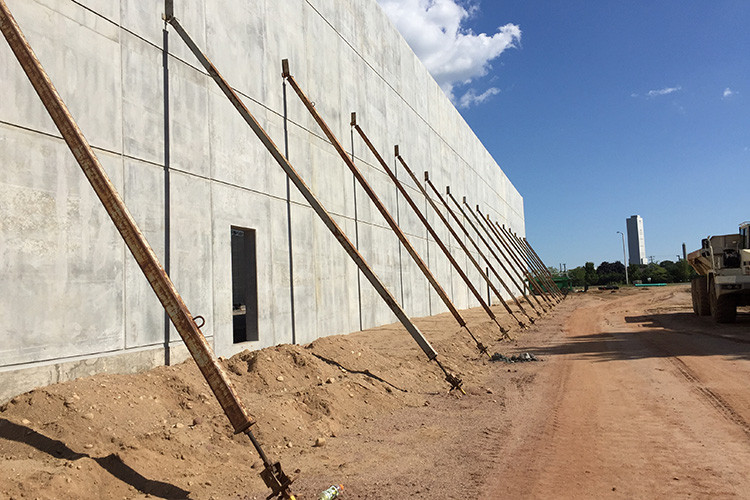
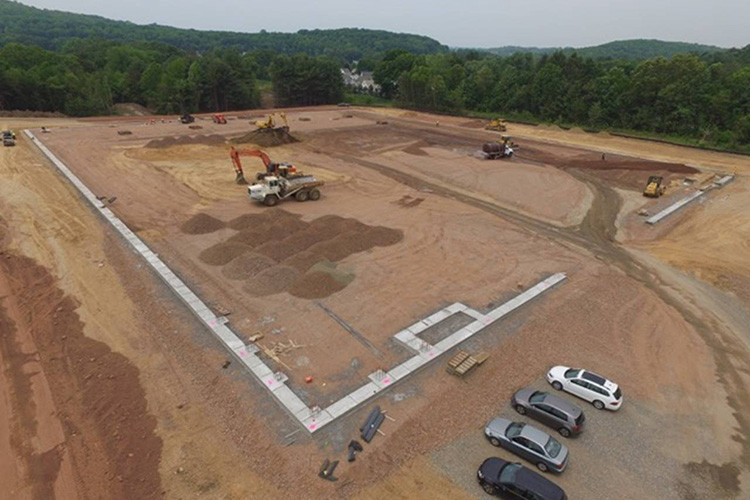
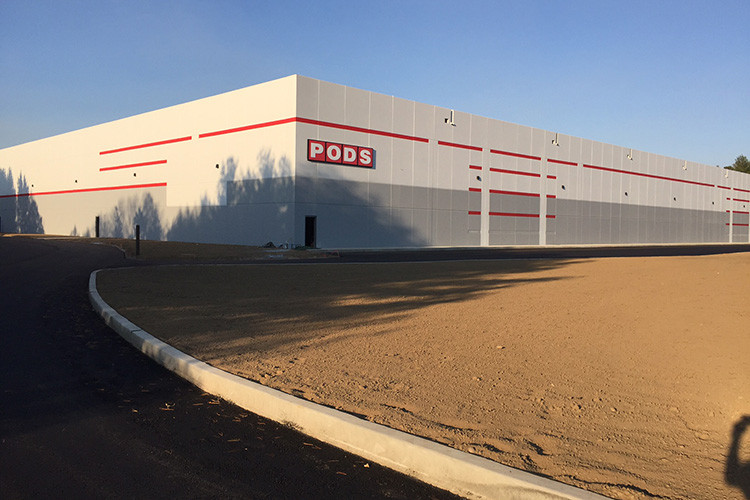
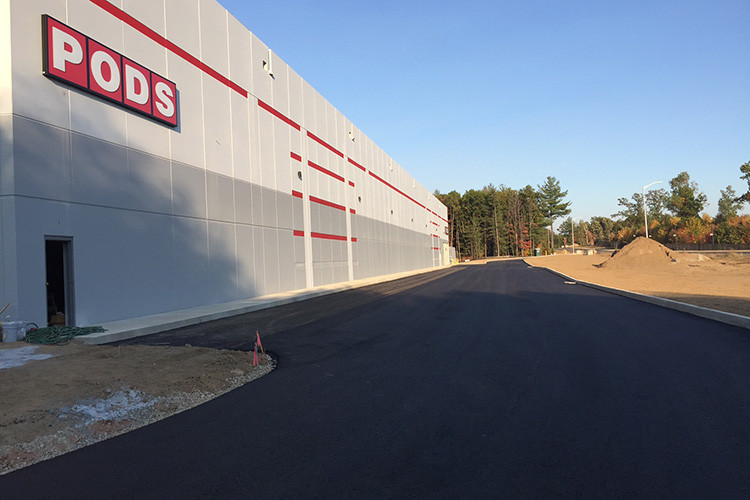
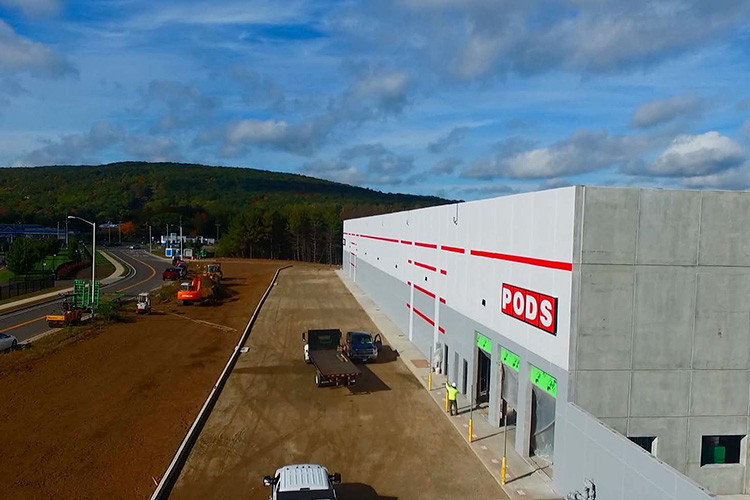
Uniprop PODS
Bristol, CT
Site/Civil Engineering | Land Use Permitting
A new 127,050 square foot warehouse was constructed on a 14-acre parcel in the Southeast Bristol Business Park. The facility operates as Connecticut’s main distribution center for PODS portable storage and moving units.
As part of the design team, Civil 1 was responsible for all site improvements at this tilt-up concrete panel building, including access driveways, parking areas, exterior storage areas along with associated grading, landscaping and storm drainage conveyance and treatment facilities.


